INDUSTRIAL

YENNORA DISTRIBUTION CENTRE, BUILDING 9
CLIENT: Stockland
Arben Management successfully completed the project management of this warehouse with associated hardstand and truck circulation areas. The warehouse consists of two separate tenancies with associated offices. Yennora Distribution Centre is a facility of State significant and, given its status as an inland port, approvals come under the jurisdiction of DIPNR.
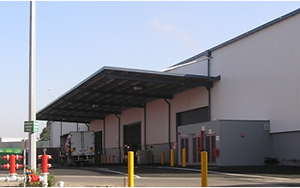
YENNORA DISTRIBUTION CENTRE, BUILDING 8
CLIENT: Stockland
Following on from the successful delivery of Building 9, Arben Management successfully completed the project management of this warehouse and associated handstand and truck circulation areas, on behalf of Stockland. Prime Constructions continued as the principal contractor - maintaining the project team from Building 9.

AUSTRALIA POST, NEPEAN DELIVERY CENTRE
CLIENT: Australia Post
Arben Management was engaged by Australia Post to manage the design, construction and fittest of this new mail delivery centre.

DEXUS TEMPLAR ROAD, ERSKINE PARK
CLIENT: Dexus
Arben managed the subdivision and construction of a new Industrial Estate and 20,000m² warehouse for DEXUS at Erskine Park. The project included all design, authorities and construction management and was successfully completed in August 2011.
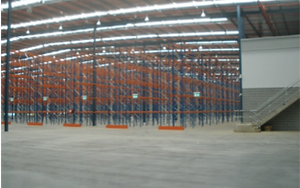
THE WOOL TESTERS SITE - YENNORA DISTRIBUTION PARK
CLIENT: Stockland
This new facility was developed by Stockland and purpose built for Toll Holdings. It is approximately 10,000m² in area. The project involved all authorities management, demolition of existing buildings and the design and construction of the new facility. Particular challenges included the diversion of a major stormwater asset from directly through the site and all associated negotiations with Council, as this was a Council asset. The project was completed in approximately 12 months from acquisition by Stockland to commencement of operations by the tenant (including all design and authority approvals).
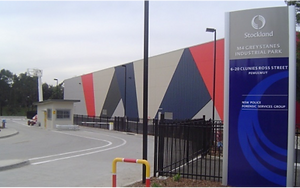
STOCKLAND M4 GREYSTANES INDUSTRIAL PARK, PEMULWUY
CLIENT: Stockland
Construction of a 36,200m² distribution facility, refurbishment of an existing laboratory building and construction of a new ancillary building were completed in July 2006. The site was designated as SEPP59 Employment Land and involved the development of the Precinct Plan in conjunction with Holroyd City Council.
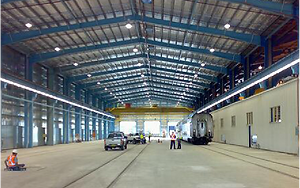
MAINTENANCE DEPOT (RAILCORP), AUBURN
CLIENT: Railcorp
This project was a part of the enabling works for the NSW Government’s $3.6 billion rolling stock Public Private Partnership project. Arben Management was engaged by RailCorp to act as the client representative for the delivery of the Auburn Services Facility Relocation Works. The works involved redefining the northern and western lease boundaries, re-engineering of existing operations and relocation of functional work areas into a compressed lease area and staging of demolition and new construction work to minimise disruption and impact to train maintenance and delivery into service.

YENNORA DISTRIBUTION CENTRE-CONTAINER PARK ACOUSTIC WALL & OSD BASIN
CLIENT: Stockland
This project comprised a 20,000m² container park for 4 high container stacking, 90 tonne axle load container forks. Site ground conditions were extremely poor involving extensive earthworks and difficult construction conditions working alongside existing rail lines.

CENTURY ESTATE 476-492 GARDENERS ROAD, ALEXANDRIA
CLIENT: Stockland Commercial Division
Century Estate consisted of 10 Warehouse offices (of total area of 12,000m² approximately) located in Alexandria on a single title. Stockland acquired this asset as part of purchasing an AMP portfolio. Arben Management was engaged to manage the various authorities in attaining Strata-Subdivision for the Estate to be on-sold. This involved diligence in establishing the most efficient way to achieve Strata Consent whilst minimising Building Code of Australia and Fire Services upgrading. Additionally, separate contracts were let concurrently for internal, roof and external Make Good work. The Project was completed successfully on time, under budget and with a desirable outcome in terms of the Strata-Subdivision.

SYDNEY ORBITAL PARK, BRIDGESTONE FACILITY
CLIENT: Stockland Commercial & Industrial Division
Arben was engaged to act in a Client Representative role, overseeing the design and construction of this 12,000m² facility.
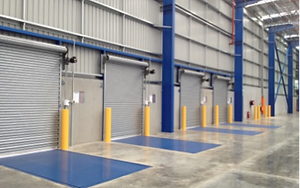
GREYSTANES SEL - WAREHOUSE A (QUARY)
CLIENT: Dexus
Undertaken on behalf of Dexus, Arben managed the design and construction of this new 20,000m² facility including all authorities management, design and construction.

BANKSTOWN M5 BUSINESS PARK
CLIENT: Augusta Properties
Arben Management successfully completed the project management of this 20,000m² Industrial Estate for Augusta Properties. The estate originally consisted of 15 warehouse units with mezzanines varying in size from 600m² to 900m² plus a café, access pavements and hardstands. During construction six of the units were converted for a food distributor into freezer storage, ambient storage and an administration block.